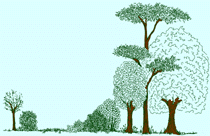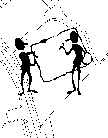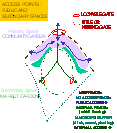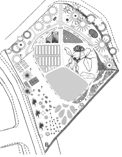 |
||||
The design process is most easily understood by following it through on the basis of a designer working for a client or community. Even if you only ever design for yourself, you will still be using a similar process and may actually need some help in becoming detached from your own surroundings so that you are able to gain some perspective. The design process below relates to physical design such as landuse or buildings. Parts of the design process would be common even if we were designing social structures, but we will give more thought to this later.
The design process is based on a number of stages and, crucially, on the
building of a relationship between the client(s) and the designer/design
team. The client/community is encouraged to become an active participant
in the design process, even to the point of becoming a member of the
design team. In this capacity, the client will be representing the
community of interest that the design is intended to serve. If the client
is a community leader, the designer will need to ensure that this
representative has a good understanding of their community and can set in
place the ability for wider participation in the design process if
necessary. THE DESIGN PROPOSALThe beginning of the process should start with the designer writing a proposal document which summarises the design process, makes clear the role played by the client, sets out the principles which guide the design, gives some estimate of timescale and cost of the design process (number of days and a daily rate) and last but not least, provides some biographical details of the designer/s. Here is one way of describing the design principles: The design will be
guided by the principles of sustainability, which seek to integrate
environmental with social and economic considerations. It will seek to
incorporate and interconnect the roles and functions of people and their
productive, trading, educational and leisure activities with the enduring
use of land and buildings. The physical development of the land and its
long-term use will follow contemporary methods based on natural systems.
This seeks to minimise environmental impact and requires the re-use or
recycling of wastes and resources. DEVELOPING THE BRIEFAs a preliminary, the client and possibly other members of the community will be invited to fill in PASE Element Generator sheets (PASE stands for Plants, Animals, Structures and Events). This is a simple exercise used to identify the clients wants and needs. The PASE sheets will be reviewed at a meeting with the client, which should take place at the location of the design challenge. This is the first step in developing an agreed initial brief for the design. The onsite meeting serves two purposes:
The client should provide copies of any maps they have of the site (scales of 1:500, 1:1000 upwards) and details of ownership or tenure of the site, and responsibility for boundaries. Knowledge of previous site use, mine workings, cabling or other potential hazards should have been identified by the client contacting local suppliers of gas, electricity and water, highways authorities and the residual body for British Coal information. Any structure plan designation (i.e. Unitary Development Plan) should be obtained by contacting the local authority, and you may also get an indication of likely future developments occurring around the site. The designer will be looking to build an informational picture of the site so that a base map of information can be created. The designer should use all their skills of observation, making notes, sketches or taking pictures. Remember that some information is seasonal and so take the opportunity during the interview to identify good local knowledge. The designer will be looking for information on the following (example checklists are available):
A key element of design is the level of access for people.
If it is expected that community access will be encouraged in the design
challenge, then decisions will sometimes have to be made as to the
conditions of that access. Vandalism and petty theft are an unwelcome
facet of contemporary society, albeit perpetrated by the smallest of
minorities. To eliminate the latter physically, leads to the erection of
secure barriers, these often sending a mixed message to the community.
Design can reduce some of the opportunity for vandalism within the site,
and the nature of controlled access through the boundaries can set the
level and the time of acceptable public presence on the site. It may be
worthwhile to ask that the client give some thought to this before the
onsite visit, as it could be a significant part of the interview. -topTHE CONCEPT REPORTShortly after the site visit, the designer will deliver a concept report to the client, probably by presenting it at well-attended meeting. This will take the form of schematics that identify the major elements of the design and how they connect with each other (schematics convey ideas rather than details). Keep interpretative text to the level of labels on the schematics and leave what detailed explanation there is to any innovative or experimental concepts that you have come up with or have incorporated from elsewhere. Approximate locations of the elements on the site can be advanced along with the priorities that they represent and, if required, a speculative estimate of their cost. There may also be some speculation on the necessary level of future staffing or management of the site in the light of its activities and purpose. You may not think this is your responsibility – but we are designing for sustainability and thus should make recommendations on the productive long-term use and maintenance of the systems we design.
The Concept Report is intended to be a discussion document
for the client group and thus will not be exhaustive or definitive – don’t
waste your time by producing exquisite designs at this stage, as the
client may not necessarily like your ideas. The content of the report is
the start to refining the design by identifying the core elements that
meet the client’s priorities. It will also help to identify any consents
or Planning Permissions required. Feedback from this stage will lead to an
agreement of the final design elements and there may be some early
discussion about implementation strategies. -topTHE OVERALL DESIGNIf it is a complex design, do not shut yourself away until it is finished. Instead, phase the design in a logical way (outside to inside, large-scale to smallscale) and encourage further participation of those present when the concept report was delivered. Send your phases to a design group made up of say a minimum of five. Thus you seek their opinion as you go and can avoid costly revisions at a later stage. The overall design should be presented in a clear and understandable way. Those with limited drawing skills may find drawing programs on computers easier (much of my designing uses the art elements of a word processing program). The overall design drawing can be supplemented with separate working plans of elements where they are needed for clarification. It is important to distinguish between absolute plans that architects and engineers use and from which precise measurements and materials can be gained, and plans that convey characteristics (are indicative) from which the implementers (builders) can formulate their own specifications. Your job primarily is to produce an integrated design and not necessarily a design where it is possible for someone to take a ruler to it and build. It is up to you to decide, based on the extent of your abilities, what level of detail and precision you will work with – and make sure the client understands. For each element in the design, you should be able to provide estimates of quantities and costings for materials to be used. It is obviously easier to work out costs if you have precise specifications for every element, but be pragmatic about this. Also, think about and present ideas on how the development of the design could be phased and whether any elements needed to be worked on in particular seasons (i.e. most tree planting occurs during the dormant season of winter). It may be possible that you can offer a combined design and build service to the client, but my experience is that it is worthwhile separating the design process from the implementation stage when working for a client. This is because it will be important to develop a separate proposal for the implementation stage that clearly defines the work and which agrees such things as involving the community in the development, ordering and storage of materials, phasing of payments and importantly a process whereby variations in the design can be agreed (circumstances change, a better solution arises, and clients can sometimes keep shifting the goal posts). Designers learn a lot about their clients and the design challenge during the design phase, which may not be apparent at first, and thus it must be emphasised to the client that they will be contracting the implementation of the design as a separate process. Mark Fisher - Permaculture Design course handout notes www.self-willed-land.org.uk mark.fisher@self-willed-land.org.uk |



 The
client interview is best carried out while walking the site. This helps to
set the physical boundaries of the site, but also provides a picture of
the general location in which the site exists. The designer will look
across and outside the boundaries to see how the site fits in with the
other sites around, and whether there are any synergies or consequences
for the proposed activities of the site.
The
client interview is best carried out while walking the site. This helps to
set the physical boundaries of the site, but also provides a picture of
the general location in which the site exists. The designer will look
across and outside the boundaries to see how the site fits in with the
other sites around, and whether there are any synergies or consequences
for the proposed activities of the site.
