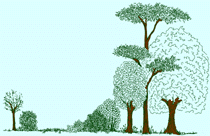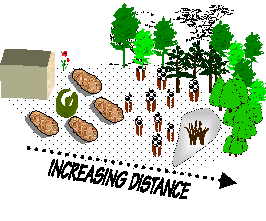
The garden outside our home - zone one
The orchard or forest garden - zone two
Pature, arable, agroforestry, forestry and water - zones three and four
A workplace film comedy of the 1950’s had a caricature of a bespectacled man carrying a stopwatch and a clipboard. Resented by the workforce, he was carrying out a time and motion study where the efficiency of the workers in was being closely scrutinised. Today, we would call it ergonomics and would welcome finding out the most effective way of doing things, but we would do the study ourselves. Permaculture has its own ergonomics in zonal analysis, based fundamentally on land use and the tasks associated with it. We shall see later that this type of analysis can be broadened to encompass both information and social structure (see Zoning of Information and People).
Zonal analysis looks at the
number of times
(frequency) with which you need to visit an element in your design, either
to do general work, or for such tasks as planting or harvest. Thus for
salad crops, you may need to visit the salad garden everyday during the
growing season, but for apples in an orchard there may only be one visit
during winter for pruning and one in late summer to harvest the apples for
storage. On that basis, you wouldn’t need your orchard outside your back
door (it could be in a zone further away) but you would want your salad
garden in the nearest zone. And so we can build up a picture of the
relative location
and placement of various elements based on the
amount of energy
or effort we would need to
put into them.
them.
More activity would take place and more of our energy will be used closer to our back door than would be used further away. Another way to look at it is that our intensity of land use is high closer to our home and decreases with the nature of the activity that we undertake further away.
We can also save effort and energy by having multiple purpose in as many of our elements as possible, and we should see where wastes arise and how they can used to support other processes nearby, thus combining design principles with zonal analysis. For our guidance, various common land-use activities have been placed in a series of abstract zones of increasing distance from our back door. You may sometimes see an illustration with these zones appearing as concentric circles with a home at the centre. This is wildly idealistic and we are unlikely ever to have a location where its topography and best use allow this neatness.
ZONE ZERO is our home and is thus at the centre of activities. Wastes from the home, such as vegetable peelings and bath water, and maybe also waste heat, become inputs to processes outside our home in the other zones.
ZONE ONE is where elements in a design need continual observation or frequent visits. Other than our home, this zone is probably the greatest expression of self - we will give it a personal feel and let it display our accomplishment (a good garden!). It should be useful through its productivity and facilities, and welcoming as a space for people to share. Its guiding principle is that of optimum size - take on only what you know you can work effectively as a home garden.
In ZONE 1, we are arranging the natural world to serve our needs. We become experts on the techniques and processes we use there, and are able to pass on that knowledge as teachers. For those of us who want to grow food, the potential size and location of ZONE 1 doesn’t always fit with the grand vision of homesteads, giving us the land area to do all that we have ever wanted. If we have a garden, it may not be of sufficient size to provide much of our needs. That does not mean, however, that we should not have some productivity in our backyards or balconies i.e. herbs and salads growing in pots, water collection, solar gain, production of seedling and young plants, habitat for wildlife, or the pleasure of scent and colour. We should make good use of the design principles in organising our Zone 1.
It is difficult to say whether an urban allotment is ZONE 1 because it may be some distance away from your home. If you think of it as ZONE 1, or make it so by making it a personal space, then there is no argument. If you have difficulty with allotments not being outside your back door, then consider growing food in combination with others so that you share allotments and share the work between you. Community food growing in urban areas is on the increase and Permaculture is doing much to support it because it is often able to create urban productivity where others lack the vision.
ZONE 1 is more than just about home gardens because we could argue that it relates to the interdependency we have with the world around us. A well-designed ZONE 1 outside of your homeplace would be you making connections with groups that have a similar outlook as you, and which have sustainability at their core. As with the community allotment, we share in the work that makes our communities stronger and more self-reliant.
ZONE TWO is less intensively managed and activities placed here would need fewer visits and less work to maintain them. When I had an allotment, I thought of it as my ZONE 2 because it was some distance away from my home. I grew only bulk main crops there as they needed little attention and were harvested in one go for storage i.e. potatoes and onions. I grew the crops needing regular picking such as peas and beans in my ZONE 1 back garden.
A forest garden or an orchard would also be appropriate for ZONE 2 since nuts and most fruit have a short season of harvest, and maintenance is by pruning during winter. You might also find barns and poultry sheds in this zone, with the waste products from these being used within the zone and in ZONE 1.
ZONES THREE & FOUR would be the outlying areas around a homestead. They are likely to be more than twice the size of ZONES 1&2 combined. Extensive low intensity production occurs in ZONE 3 such as cereal growing and permanent pasture for grazing animals, both perhaps as agro-forestry systems. Large ponds and lakes would also be found here for water storage and aquaculture. And then comes ZONE 4, a semi-managed, semi-wild area of woodland for forestry, forage and wildlife.
ZONE FIVE is a natural, unmanaged location where there is very little or no resource extraction. It could be wilderness (self-willed) and is certainly a haven for wild plants and animals. From ZONE 0 out to the start of ZONE 5, we are applying design to our land use. In ZONE 5, we observe and learn, and are visitors rather than designers or managers.
Designs should try to incorporate the rewilding of some part of the landscape, to return that land back to nature. This will ensure the resilience of our landscapes by providing a natural resource from which they can regenerate. Wildland does not all have to be distant - we can bring wildlife up to our backdoor by having a corridor of ZONE 5 refuge stretching through to ZONE 1.
Mark Fisher - Permaculture Design course handout notes
www.self-willed-land.org.uk mark.fisher@self-willed-land.org.uk
-top